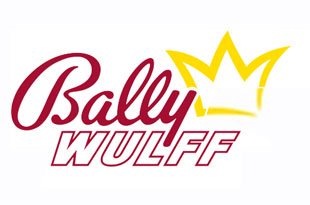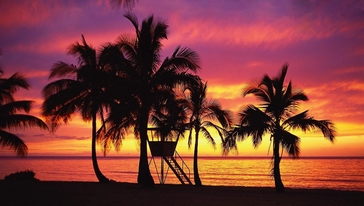- Casino News
- USA News
Bally Showcases a New Las Vegas Resort Construction Plan


Bally’s Las Vegas Resort Plan
Bally’s Corporation has submitted new development documents to Clark County outlining a multiyear construction plan for a mixed-use resort surrounding the planned Oakland Athletics Major League Baseball stadium on the Las Vegas Strip. The 26-acre project will be built on most of the current 35-acre Tropicana site at the intersection of Las Vegas Boulevard and Tropicana Avenue, a key location that has become a focal point of redevelopment
activity tied to the A’s relocation.
| Feature | Details |
|---|---|
| Site | 26 acres at Las Vegas Blvd & Tropicana Ave |
| Phases | Four phases (2026–2030 estimated) |
| Hotel Rooms | 3,000 total (1,800 + 1,200) |
| Casino Space | 100,000 sq. ft. |
| Theater | 3,000 seats, 216,000 sq. ft. |
| Retail & Entertainment | 476,000 sq. ft. |
| Pools | 50,000 sq. ft. |
| Parking | 2,680 dedicated, 5,000+ total with shared access |
The Developments
The project is scheduled to unfold in four phases and will total 3.56 million square feet at full build-out, according to the company’s entitlement package. Bally’s plans to begin construction in April 2026, pending county permit approvals expected in January of that year. The first phase includes core infrastructure shared with the adjacent ballpark, such as a central utility plant, parking structures, and retail and dining space bordering the stadium footprint. Phase one is timed to conclude in early 2028, alongside the planned opening of the $1.5 billion A’s ballpark.
Phase two will introduce the main integrated resort components. These include a 1,800-room hotel tower, casino floor, sportsbook, and additional entertainment and retail offerings. Phase three adds a 3,000-seat theater to the southwest corner of the site, positioned to attract resident productions and headline acts. Phase four completes the project with a second hotel tower offering 1,200 more rooms. Bally’s noted that both hotel towers, proposed at 350 and 420 feet in height, will still require further design review by Clark County before construction begins.
At full completion, the development will include 100,000 square feet of casino space, 216,000 square feet of theater space, 476,000 square feet of retail and entertainment areas, and 50,000 square feet of pool decks. Plans also call for 2,680 dedicated resort parking spaces, with shared parking agreements pushing total on-site capacity beyond 5,000 spaces. Bally’s has applied for special use permits to operate the property as a resort hotel and entertainment complex. The company is also seeking waivers to reduce requirements for electric vehicle charging stations and loading bays, arguing that shared logistics and transportation models used by other large resorts on the Strip will support operations.
Bally’s plans a 3.56-million-square-foot, four-phase Las Vegas resort adjacent to the upcoming A’s MLB stadium, featuring two hotel towers, a casino, theater, and retail space.
The Future
The filing comes during a period of corporate restructuring at Bally’s. Earlier this month, the company completed a €2.7 billion ($3.12 billion) merger with the technology division of gaming supplier Intralot. The combined operation, now known as Bally’s Intralot, will be led by Chief Executive Officer Robeson Reeves, who will oversee both the gaming assets and the new technology division. The Clark County Commission is expected to review Bally’s land-use requests and permits in early 2025. If approved, the resort would be part of a broader transformation of the south Strip, driven by major sports infrastructure and new resort construction.







